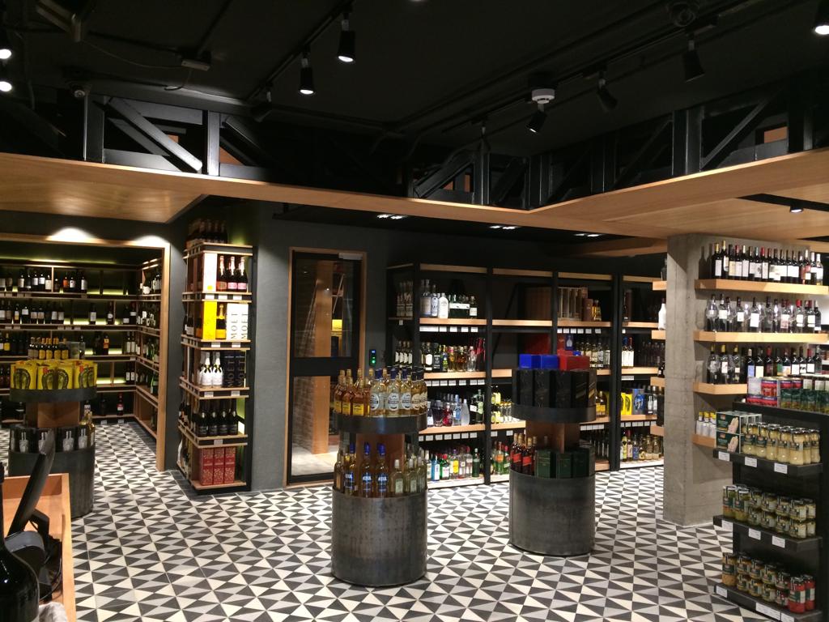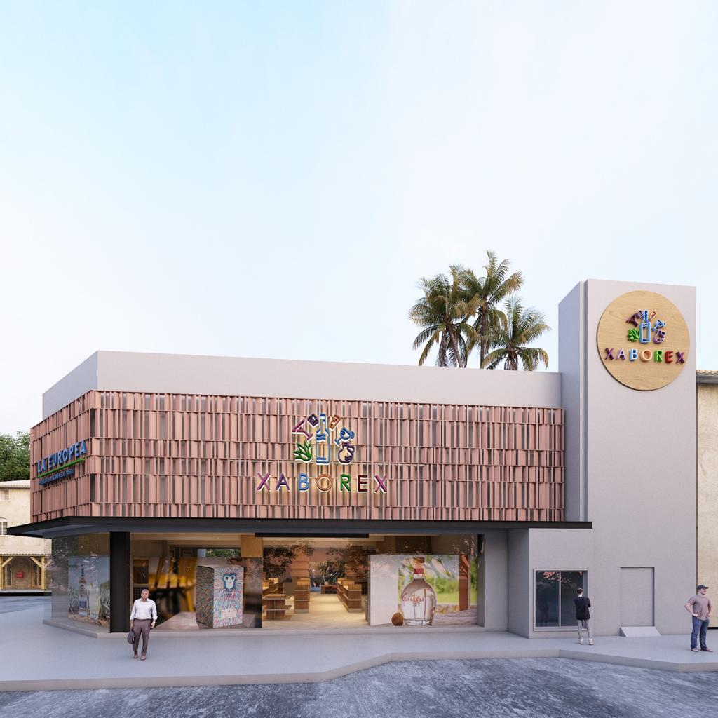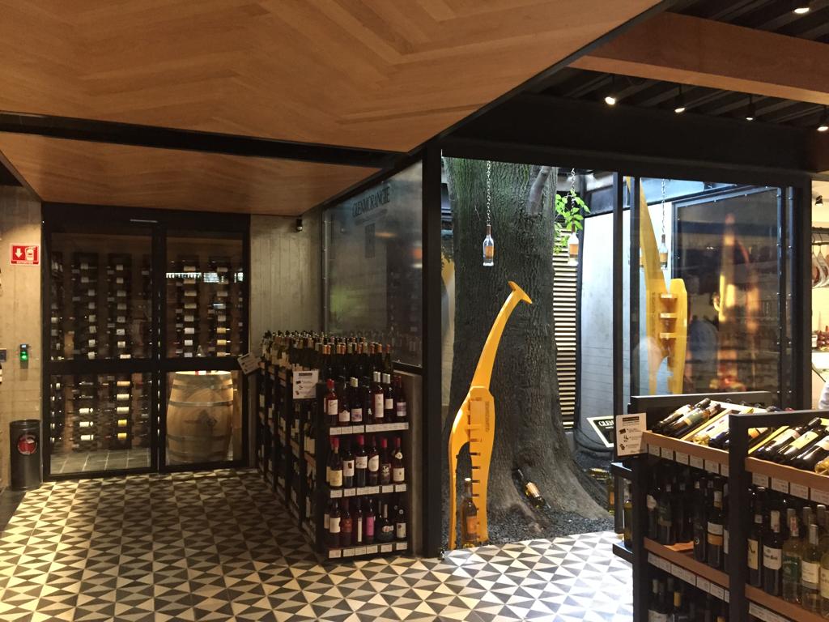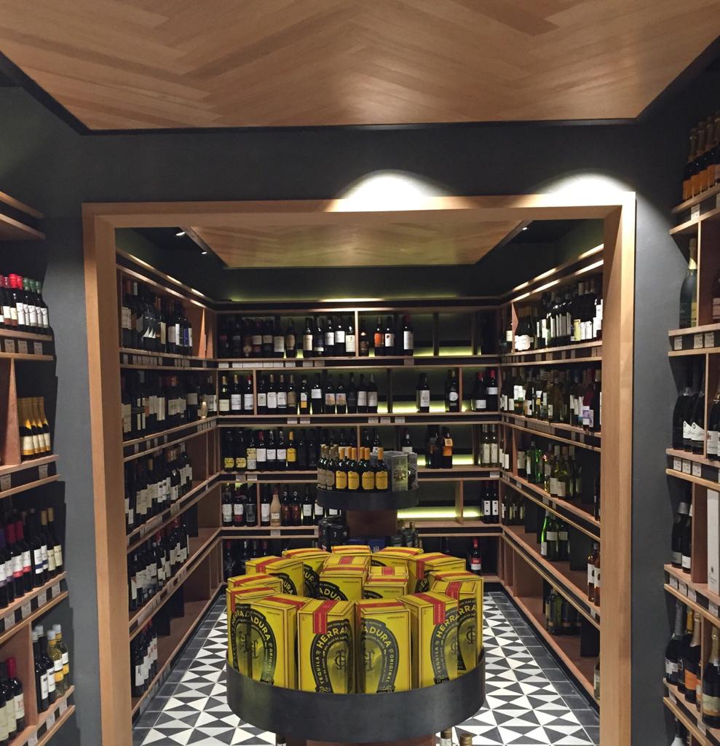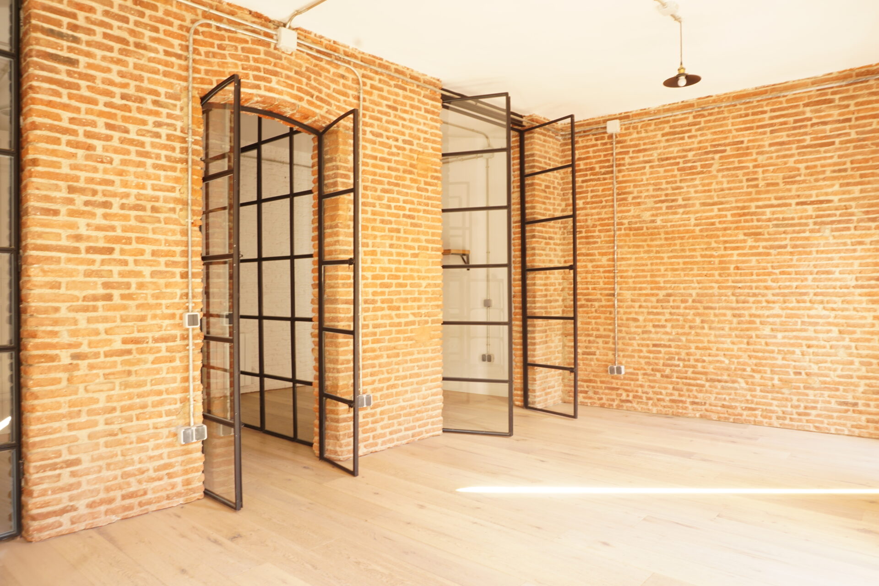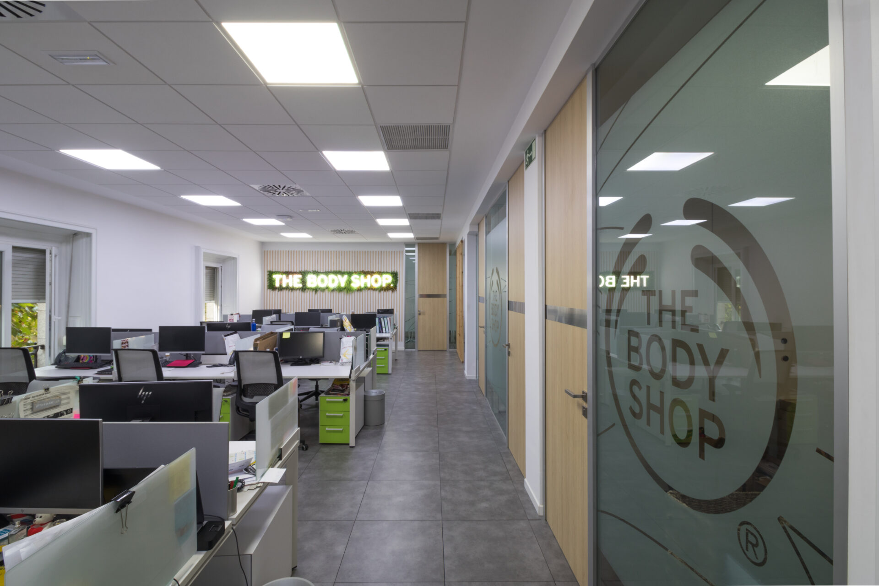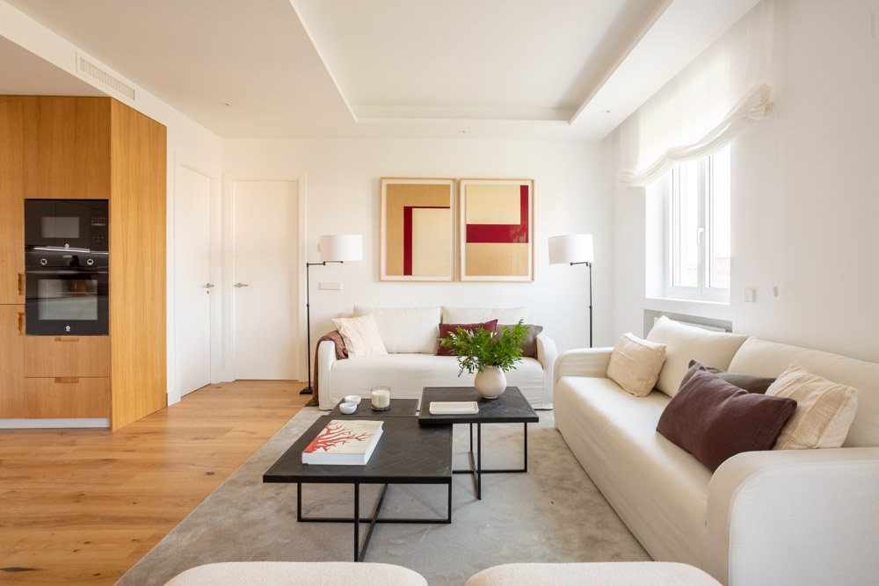The project for Xaborex’s commercial space presents a technical-commercial interior design approach focused on the customer experience in the gourmet and premium beverage sector. Inicio Group delivers a comprehensive solution that integrates interior architecture, brand identity, and display design, guided by principles of functionality, spatial optimization, and visual coherence.
The intervention begins with precise spatial zoning, distinguishing product areas through variations in lighting, materials, and furniture. Modular natural wood shelving with integrated indirect lighting, high-resistance geometric porcelain flooring, and wood-framed ceilings are used to create a warm, sophisticated, and easily recognizable atmosphere.
The design enhances product value perception through orderly vertical compositions, central focal points for promotions, and dedicated preservation areas such as climate-controlled display cases and wine cellar sections enclosed in safety glass. The exterior façade features a vertical lattice system made of ceramic slats, serving as both a solar filter and a corporate identity element, complemented by a vertical totem and backlit signage.
The execution meets high construction quality standards, accessibility, and environmental control, ensuring durability, efficient maintenance, and adaptability for future commercial upgrades. The result is a solid and distinctive commercial environment, aligned with the brand positioning strategy in the premium segment.

