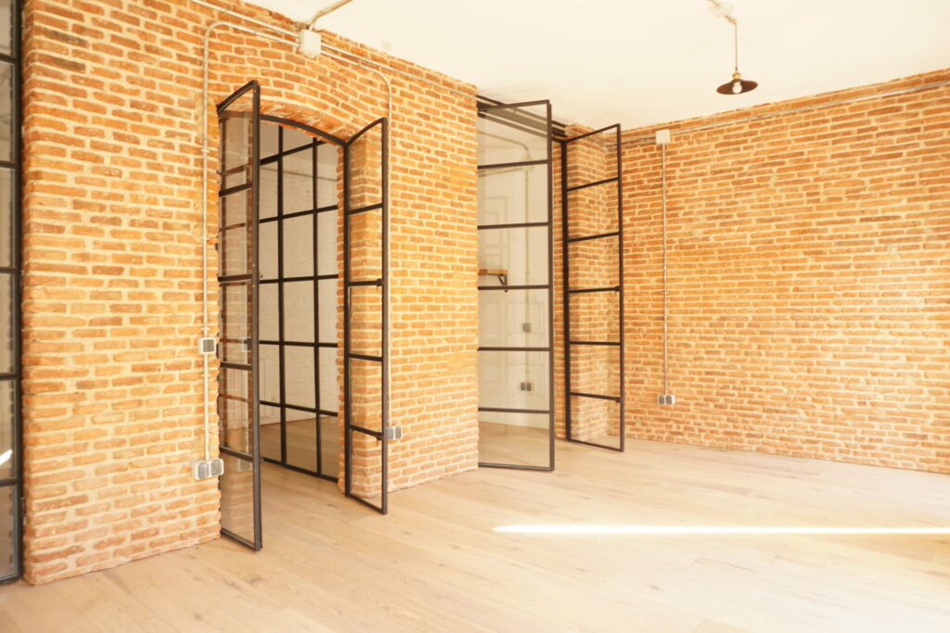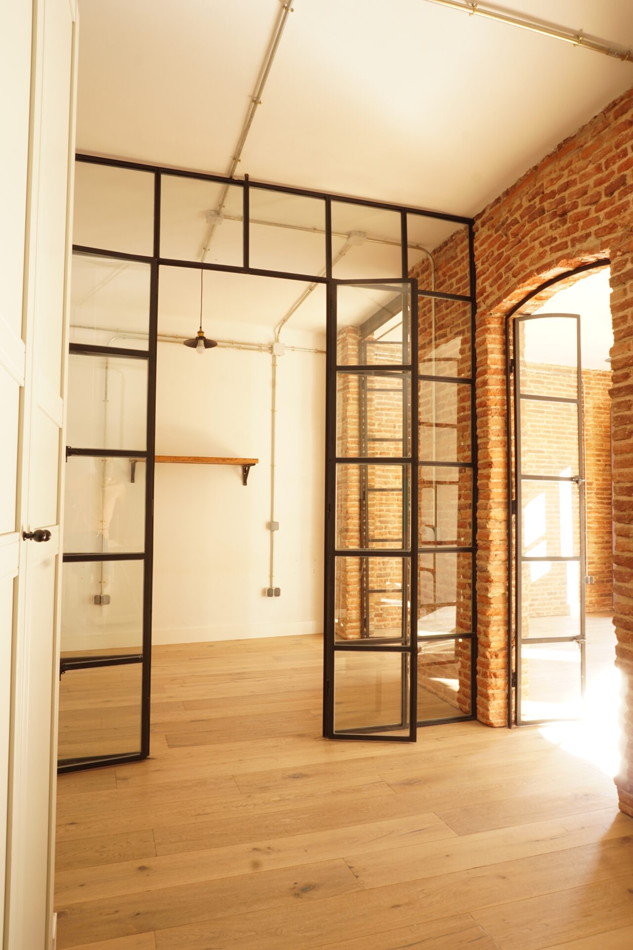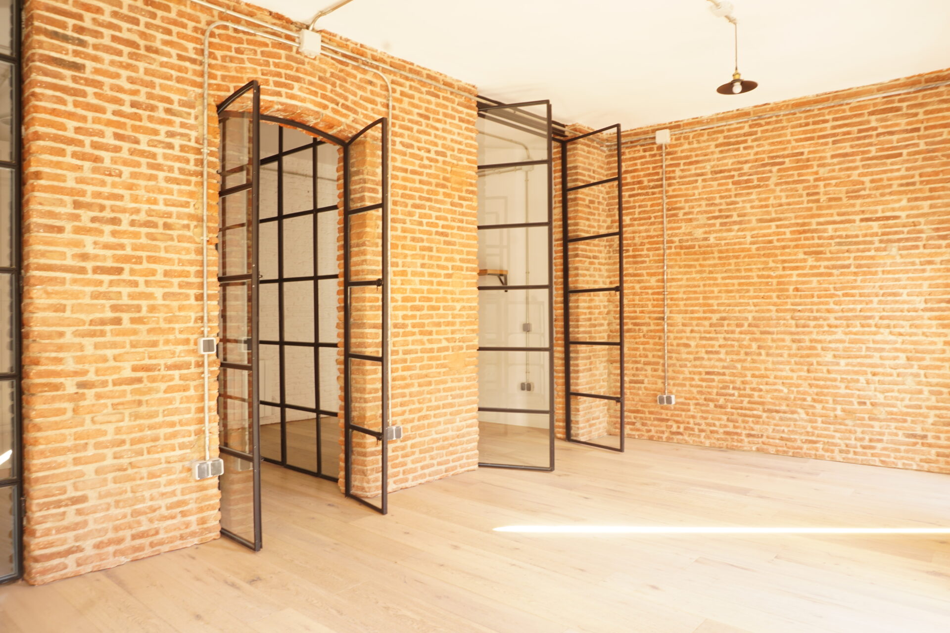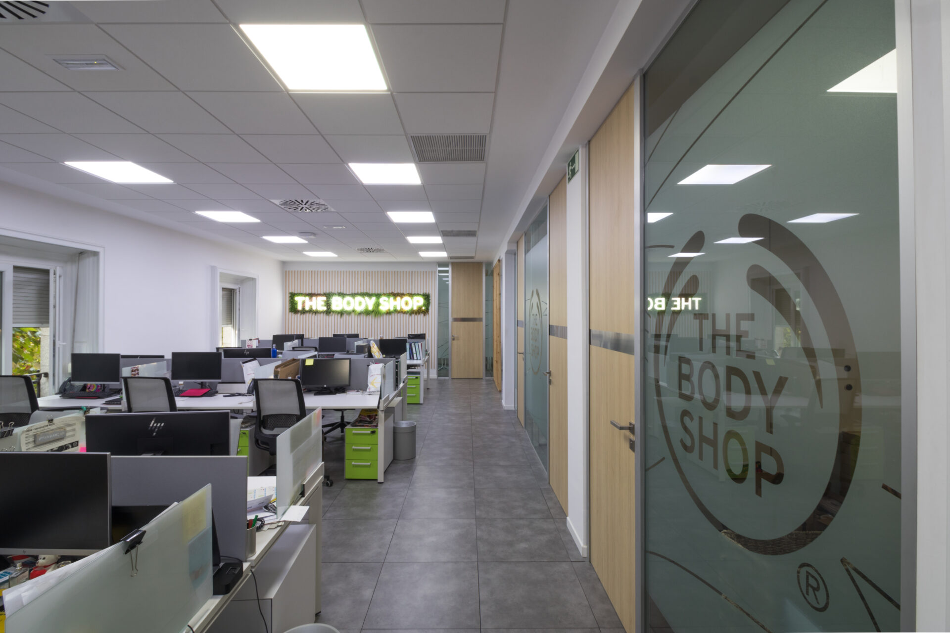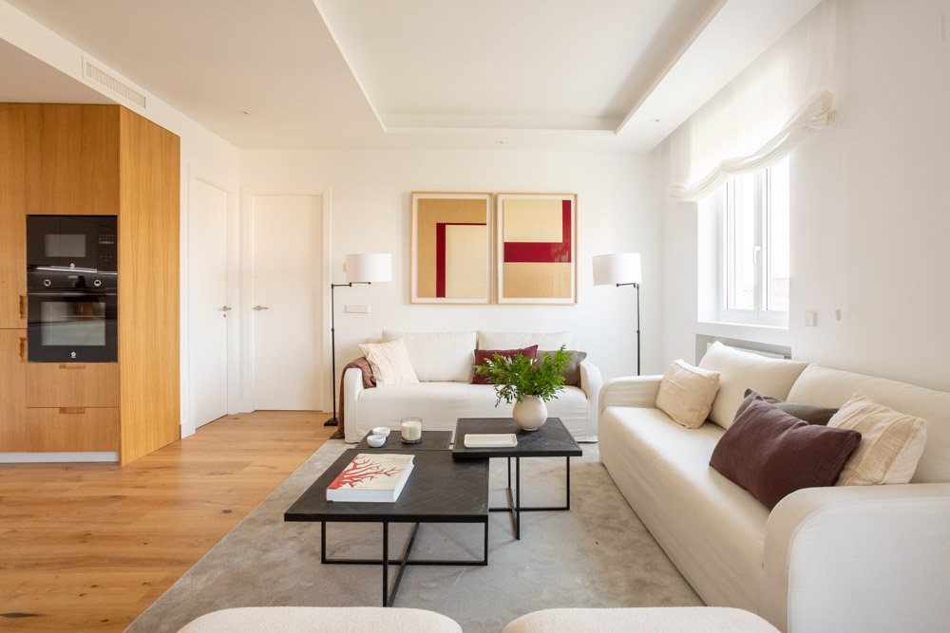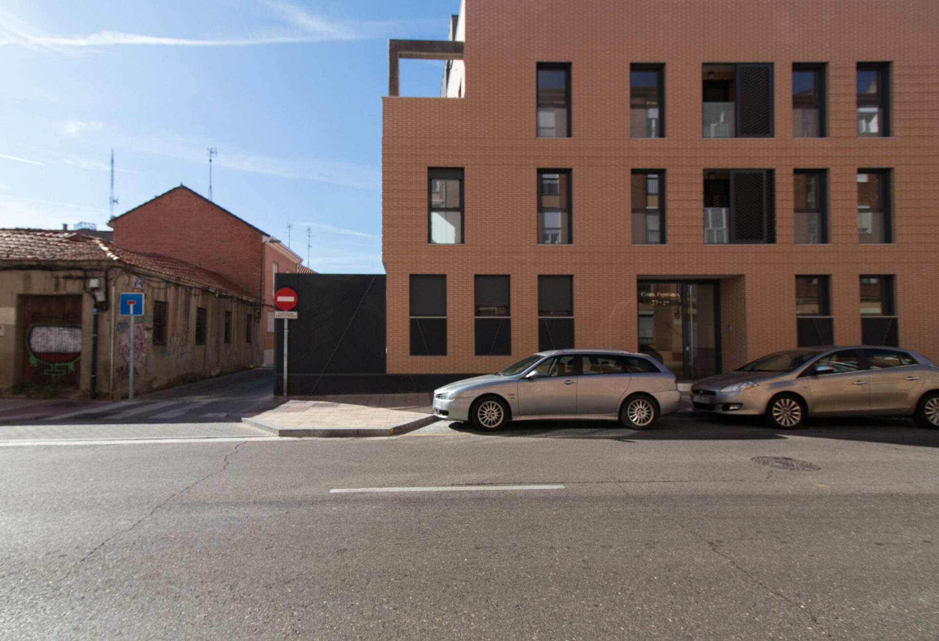The SD and SC office project is structured around a comprehensive intervention in a property with industrial characteristics, where exposed brick and visible installations define the material language of the space. Grupo Inicio’s proposal highlights the original envelope through a layout that prioritizes transparency, brightness, and flexibility of use.
Interior divisions are resolved with glazed partitions framed in black metal, creating a light compartmentalization that maintains visual continuity and reinforces the contemporary character of the space. The natural wood flooring brings warmth and contrast to the harder materials, creating a balance between the technical and the domestic.
The result is an efficient and sober work environment, where industrial aesthetics are combined with functional criteria to meet the operational needs of two differentiated but interconnected spaces in terms of language and constructive solution.

