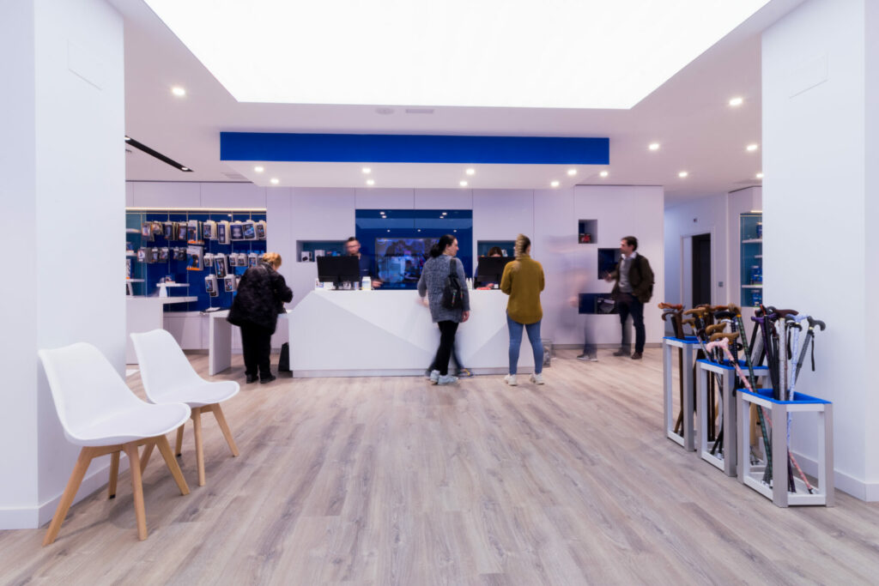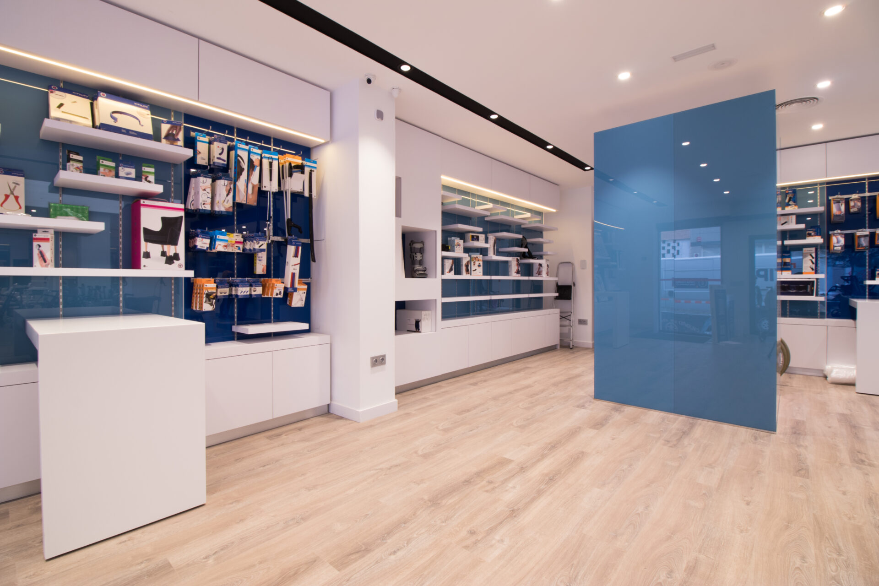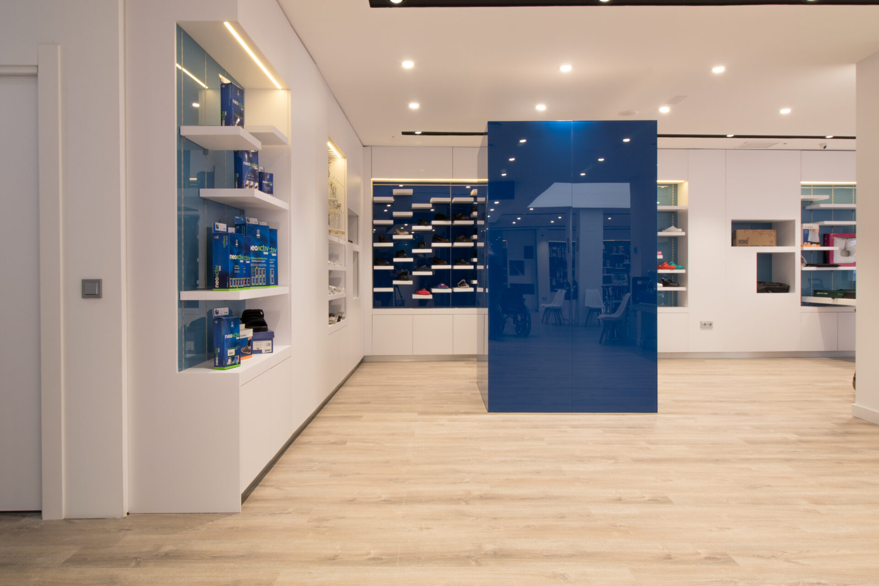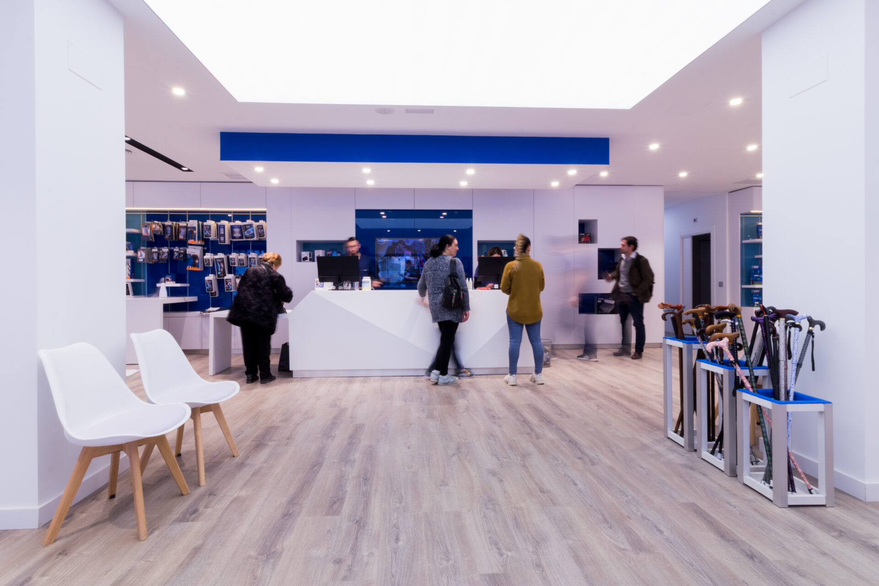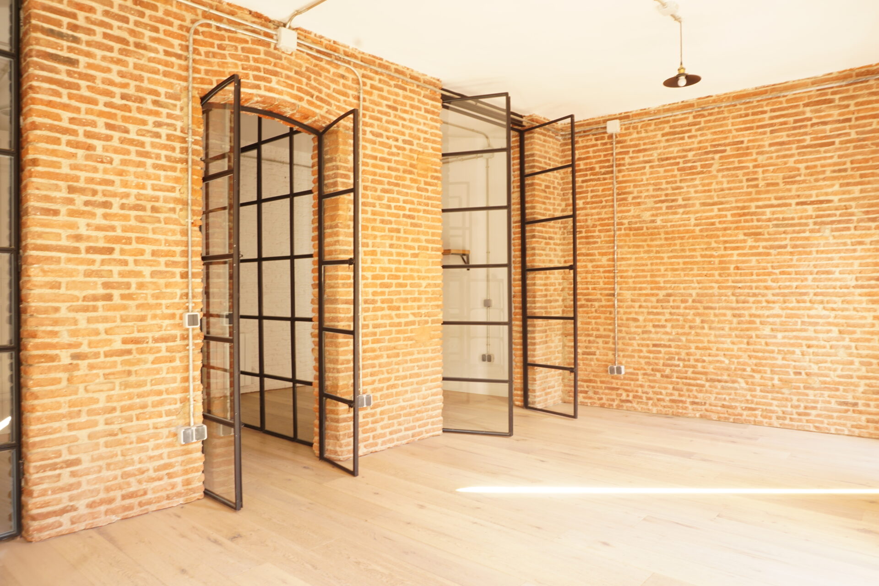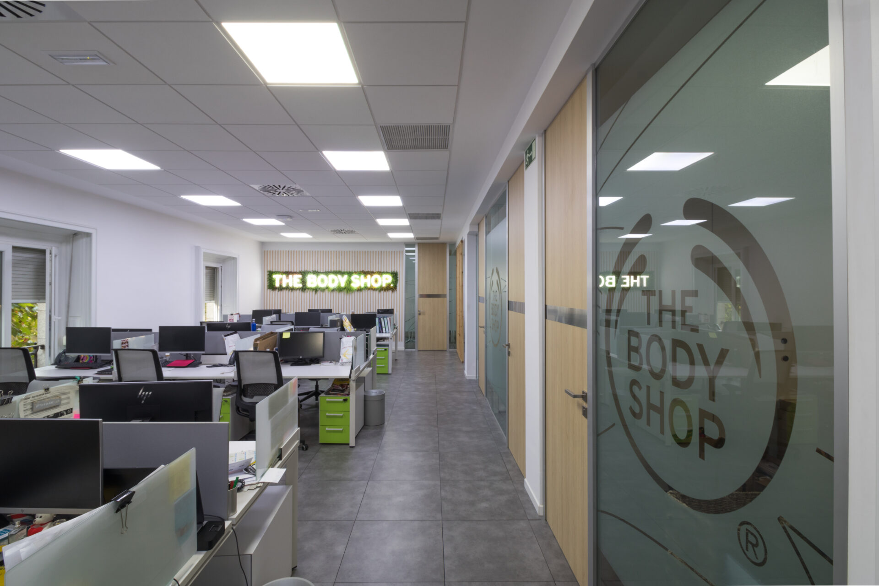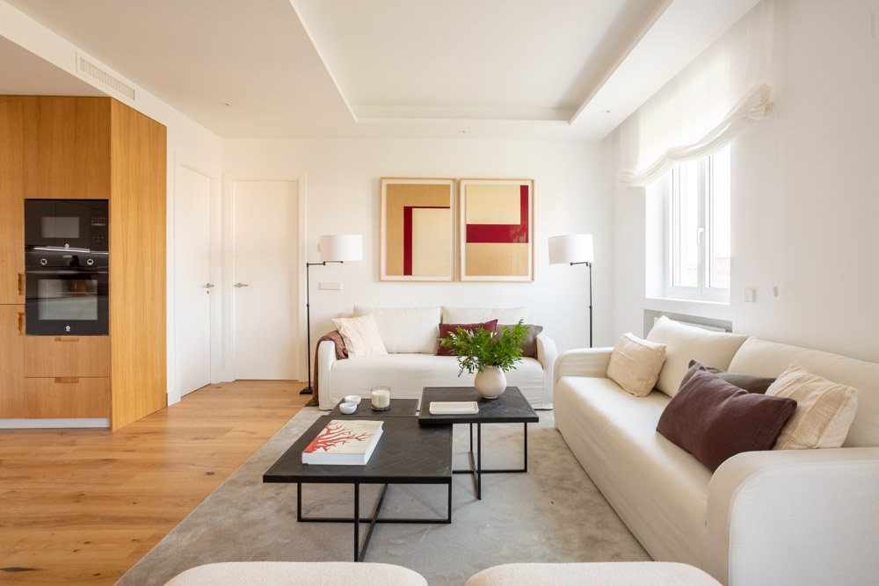The implementation of SC’s commercial space in Almería was carried out by Inicio Group based on principles of universal accessibility, operational efficiency, and contemporary aesthetics, aligned with the group’s visual identity and the regulatory requirements of the social and healthcare sector.
The space is structured with a perimeter layout featuring built-in matte white furniture and back panels in blue lacquered glass, creating a clean, organized look with high visual contrast. The central area is kept open to ensure comfortable circulation for individuals with reduced mobility and to accommodate temporary or demo display units.
The reception area features a dual-height counter with a geometric front and a suspended backlit panel that serves as a focal point upon entry. The institutional identity is reinforced through the controlled use of the corporate blue color in panels, auxiliary furniture, and support areas. The continuous vinyl flooring in light oak finish ensures durability, warmth, and easy maintenance.
The design and execution of the project adhere to the technical and regulatory standards of the healthcare-commercial sector, with particular attention to environmental comfort, uniform LED lighting, and space adaptability for various uses: sales, consultation, training, and display of assistive technologies.

