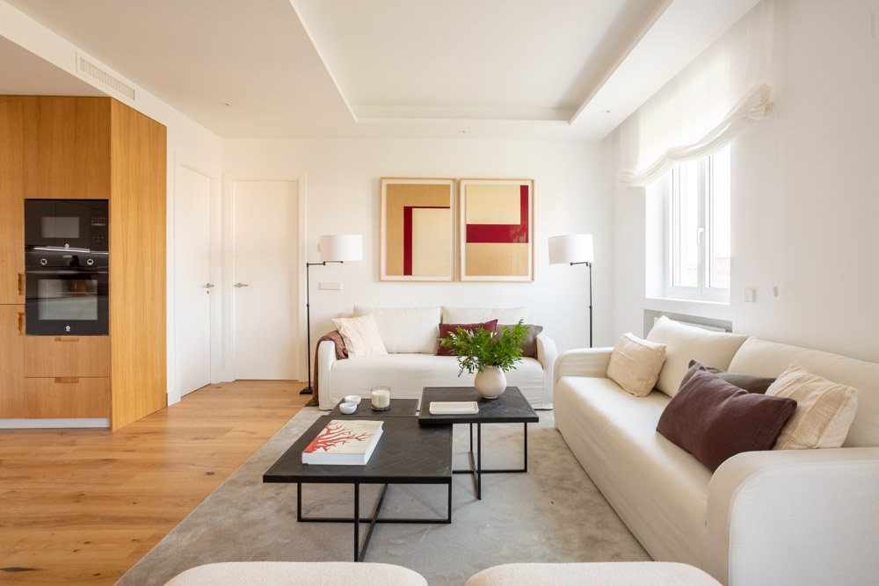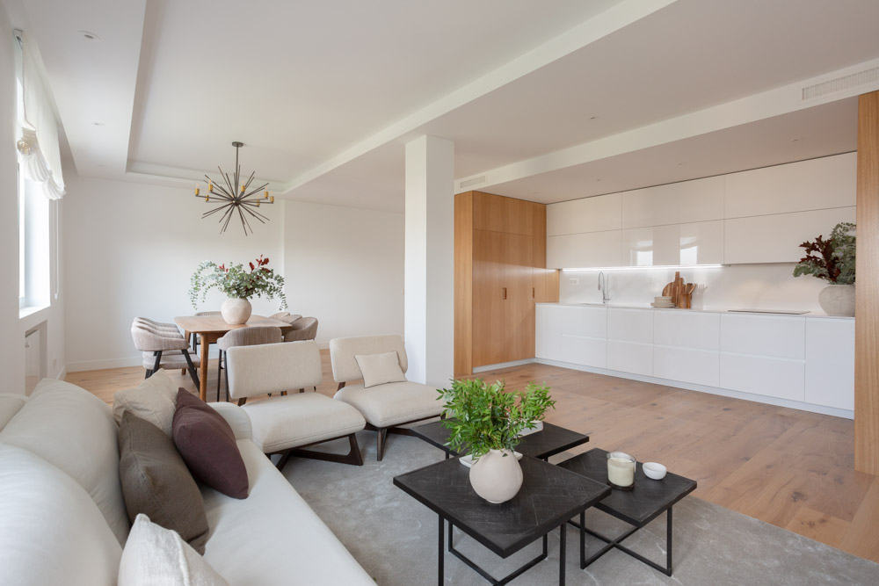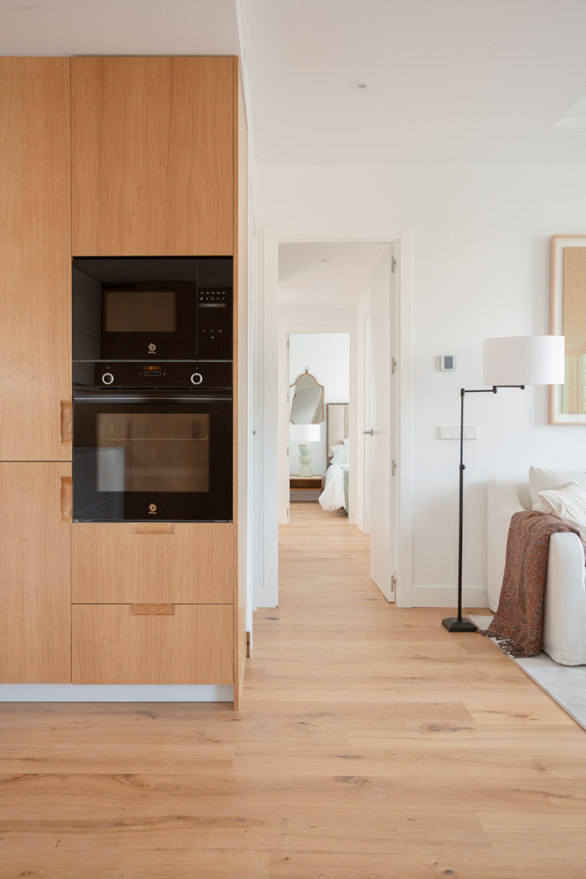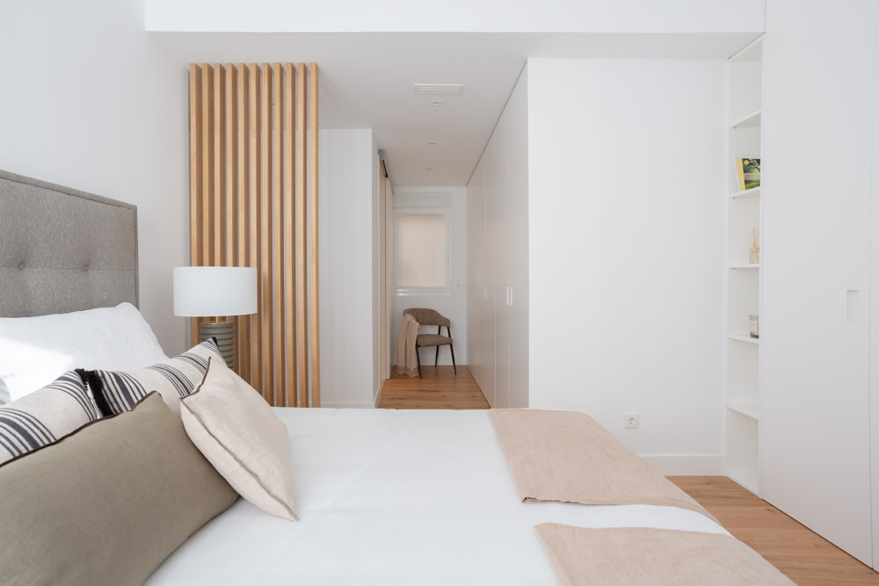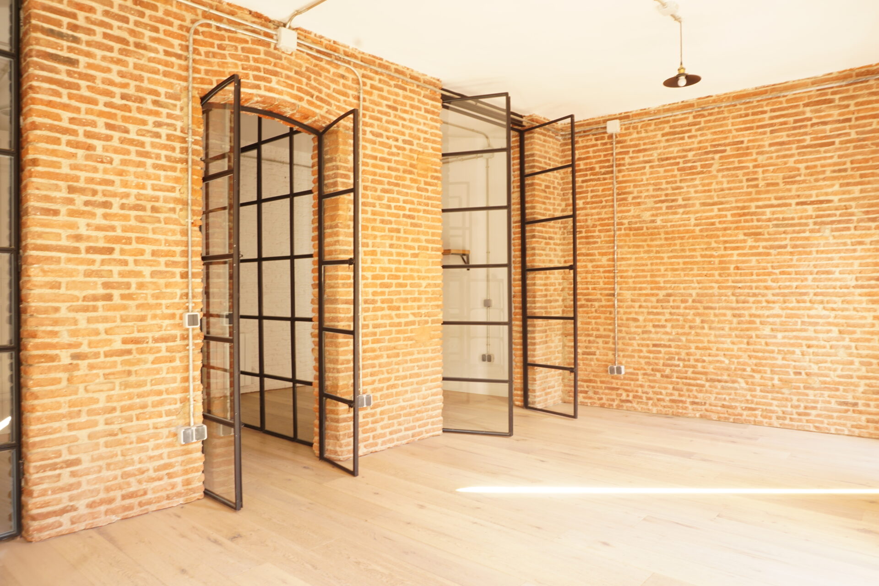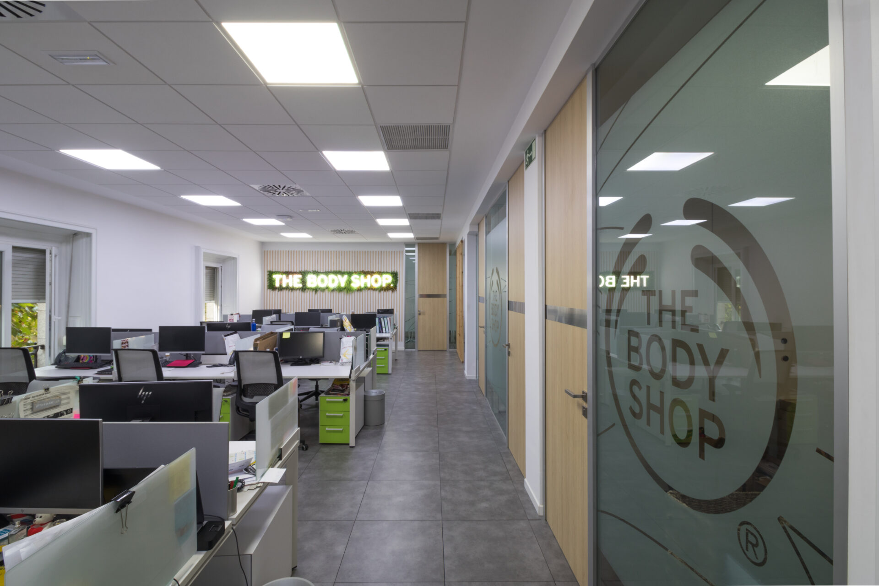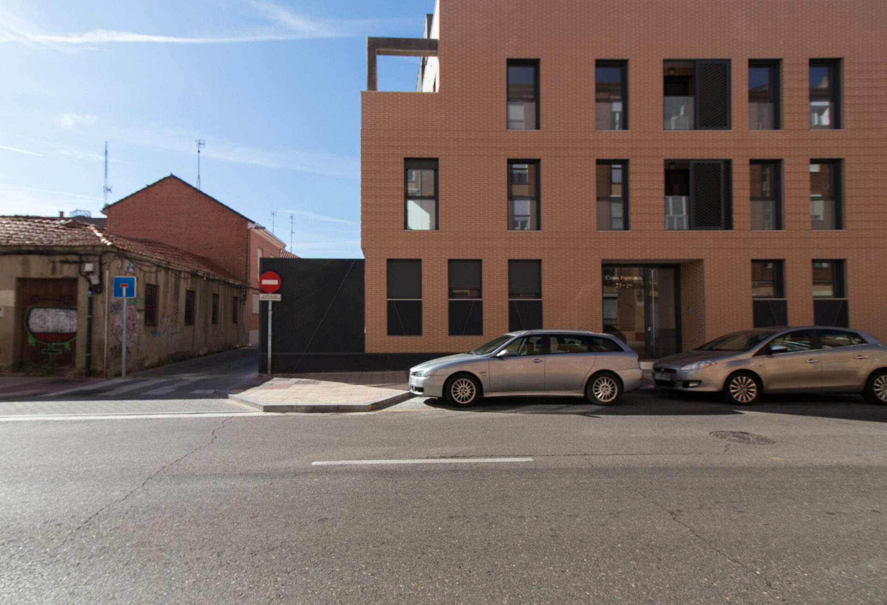The comprehensive renovation project at Joaquín Costa 61 (Madrid) follows a contemporary approach focused on spatial optimization, material quality, and visual harmony. Inicio Group proposes an intervention that reconfigures the original dwelling to create a functional, fluid layout adapted to current standards of comfort and livability.
The interior design is structured around a neutral color palette, dominated by white finishes and natural wood. The kitchen is integrated into the living area through high-capacity linear cabinetry with handleless lacquered fronts, reinforcing the formal cleanliness of the overall design. The living and dining areas are arranged in a continuous layout, enhancing the sense of spaciousness and the entry of natural light.
In the sleeping area, the master bedroom features organizational elements such as built-in wardrobes and integrated shelving, along with a system of vertical wooden slats that serve as a visual transition between spaces. The overall composition conveys a sense of serenity, warmth, and order, with precise technical execution and a material selection aligned with durability, low maintenance, and contemporary aesthetics.

