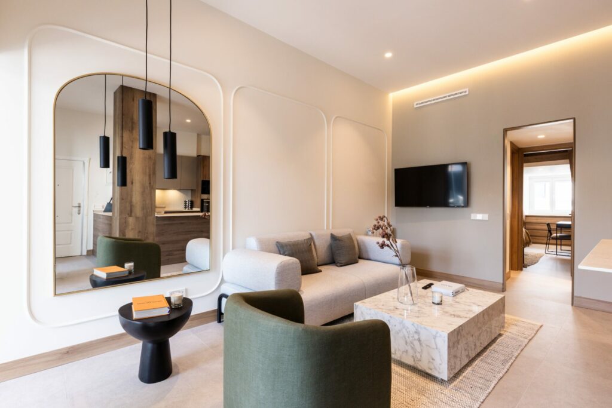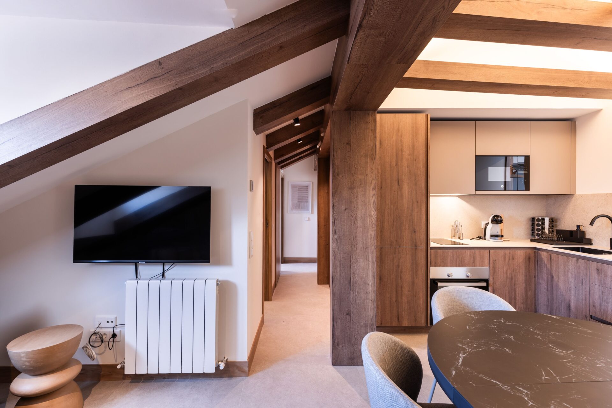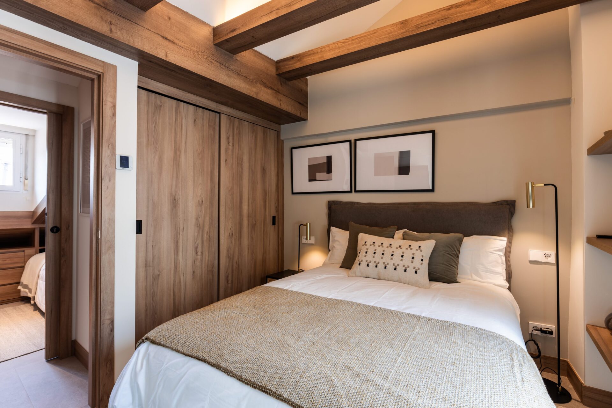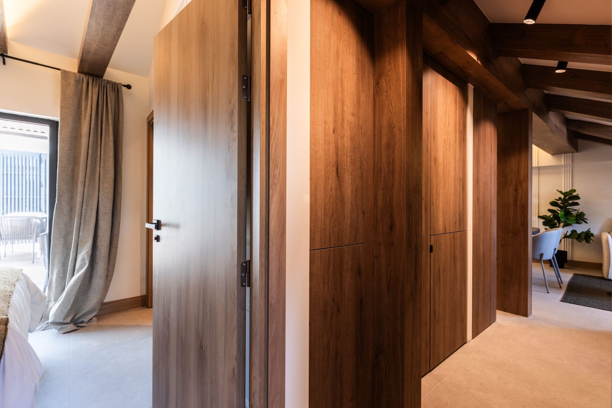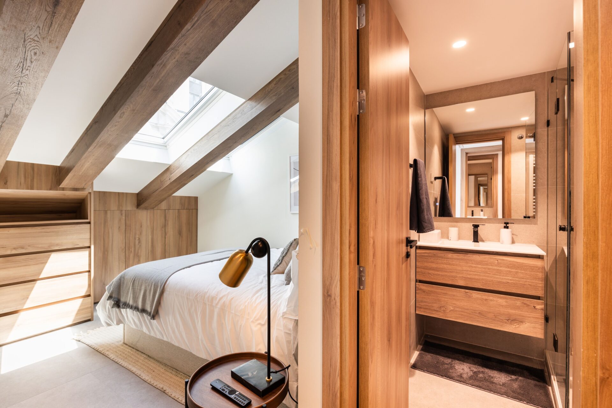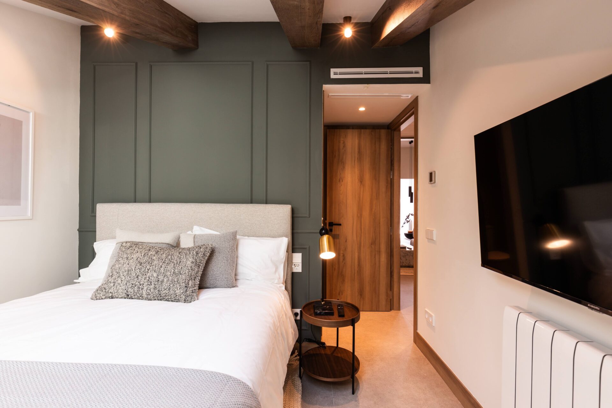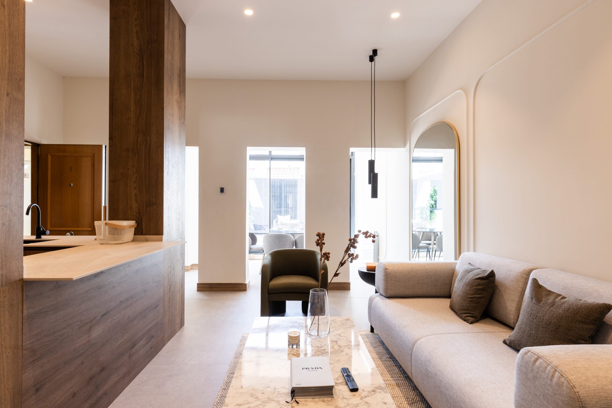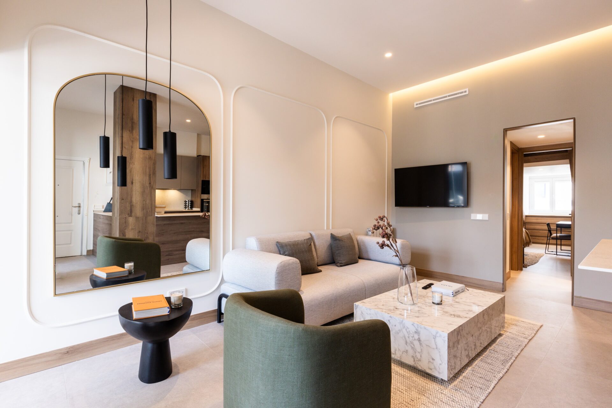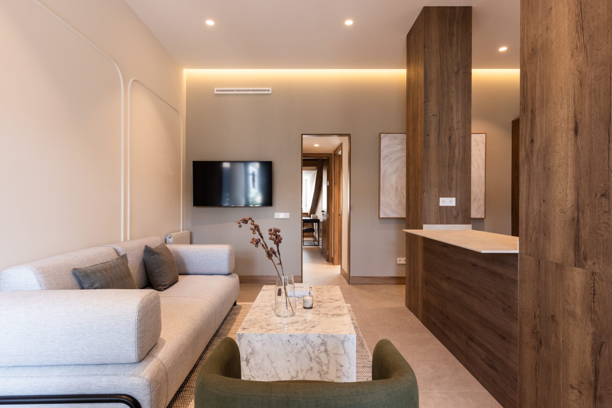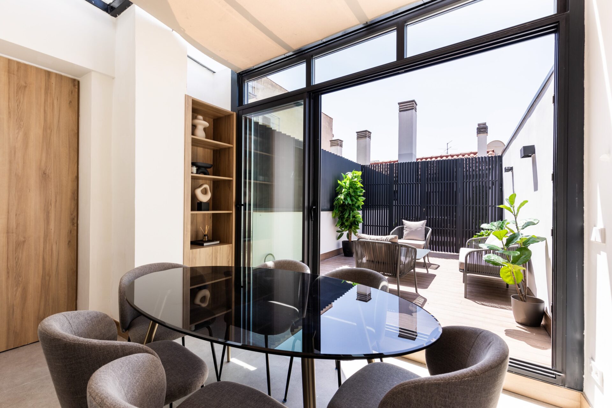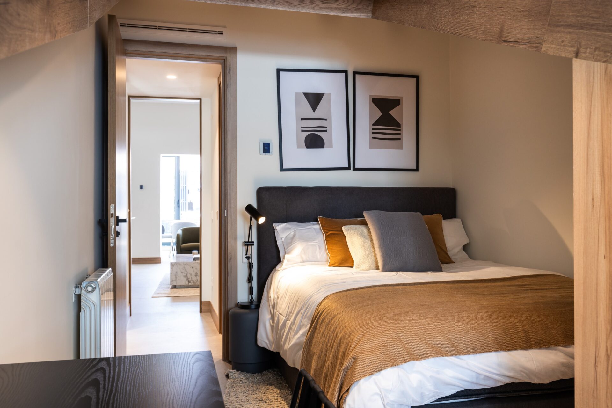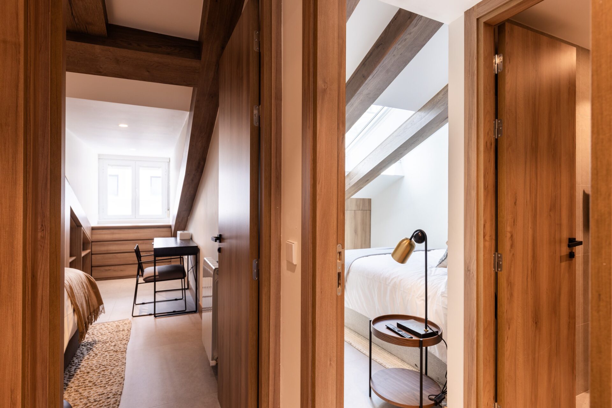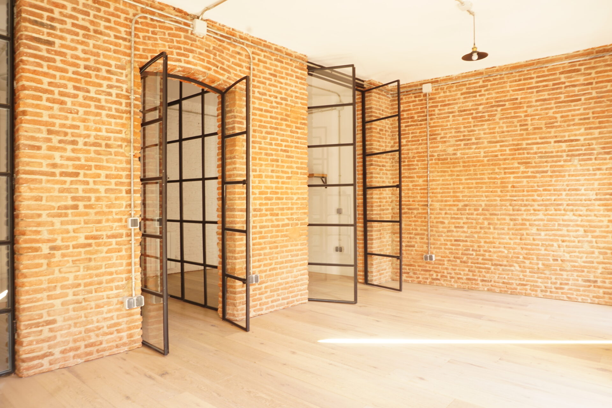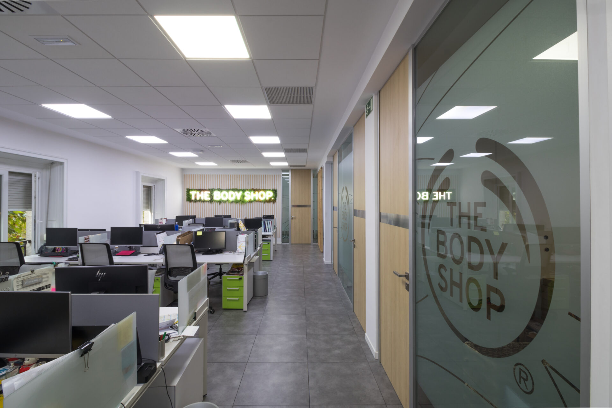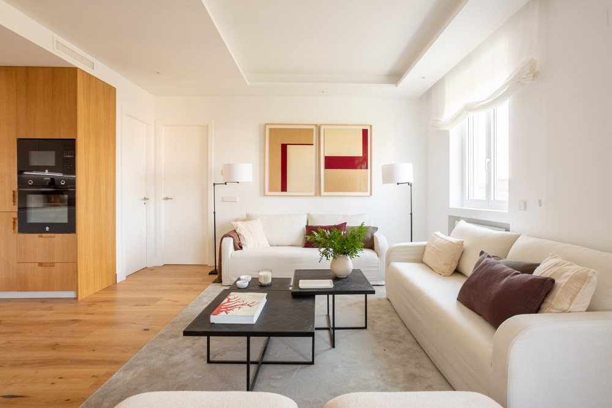This residential project originates from the interior renovation of a penthouse floor, where Inicio Group proposes an intervention focused on maximizing spatial comfort, functionality, and volumetric utilization under the pitched roof. The architectural solution follows a rational design, featuring warm materials, integrated custom furniture, and continuous treatment of surfaces.
The sloped structure is utilized to create an immersive atmosphere, with exposed natural wood beams that define the character of the space and provide material continuity throughout the home. The interior finishes combine woodwork, cabinetry, and flooring in neutral tones and warm textures, creating a cozy and balanced domestic experience.
The kitchen and bathroom design maintains the same language of simplicity and precision, featuring fully integrated appliances, recessed technical lighting, and matte black fixtures. Storage solutions are resolved through flush wall paneling and concealed cabinetry, optimizing every available square meter.
The proposal addresses the geometric constraints of the sloped roof through a compact and functional layout, giving each room its own identity while maintaining formal coherence. The overall result conveys order, naturalness, and a high standard of execution, aligned with Inicio Group’s technical and aesthetic approach.

