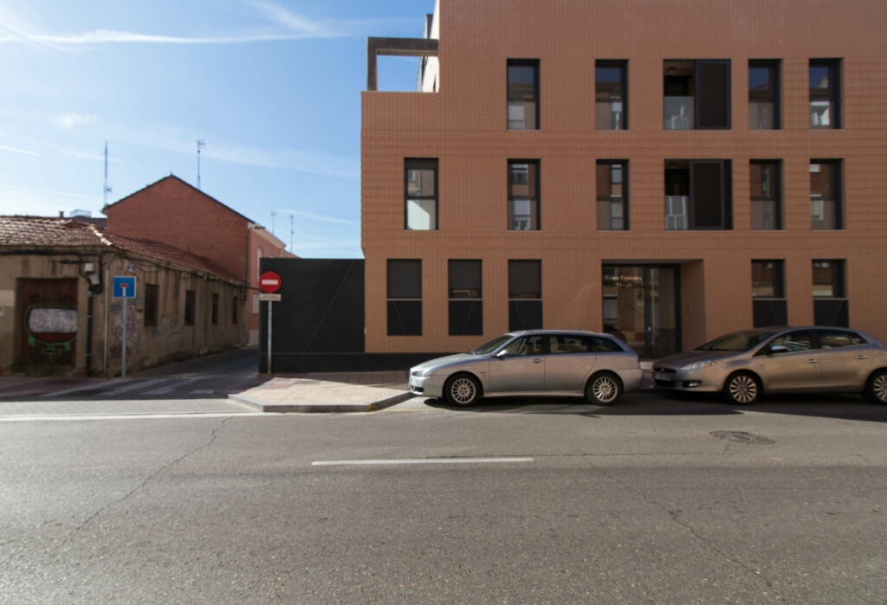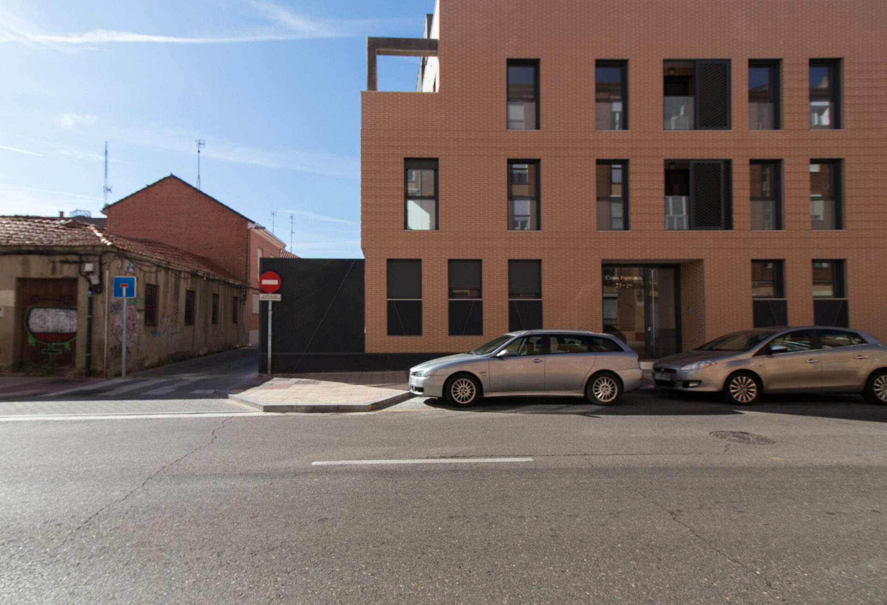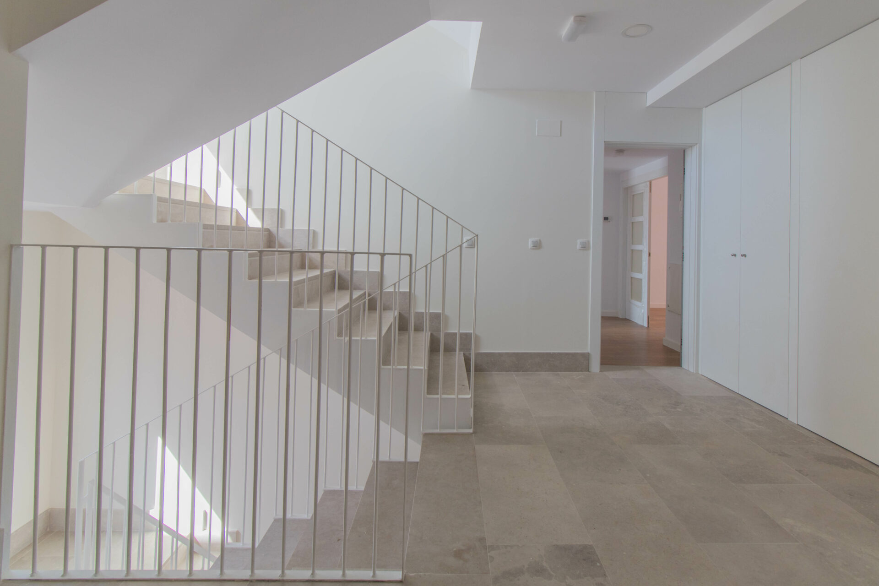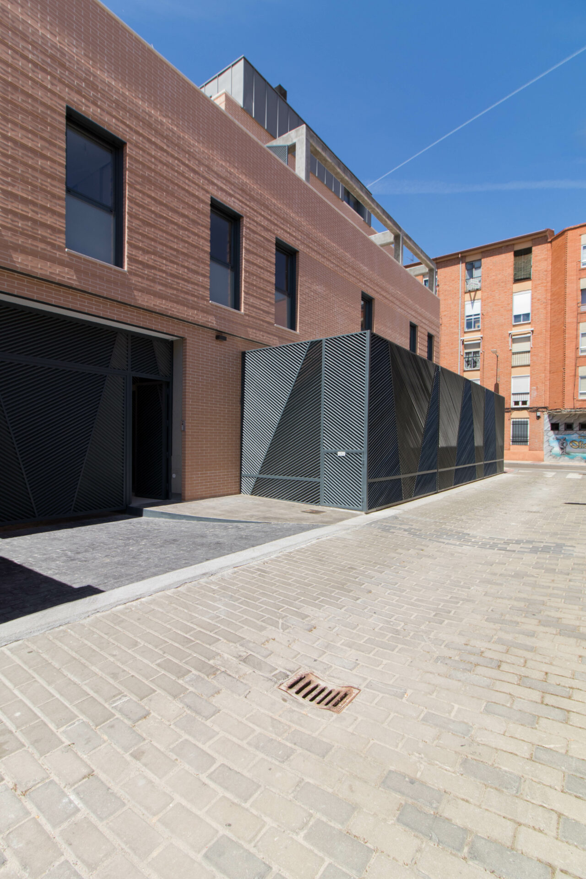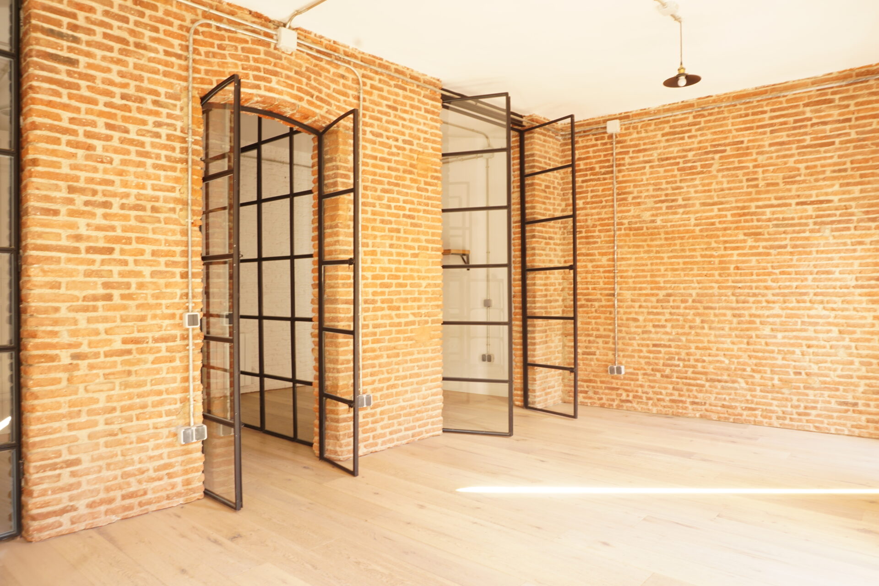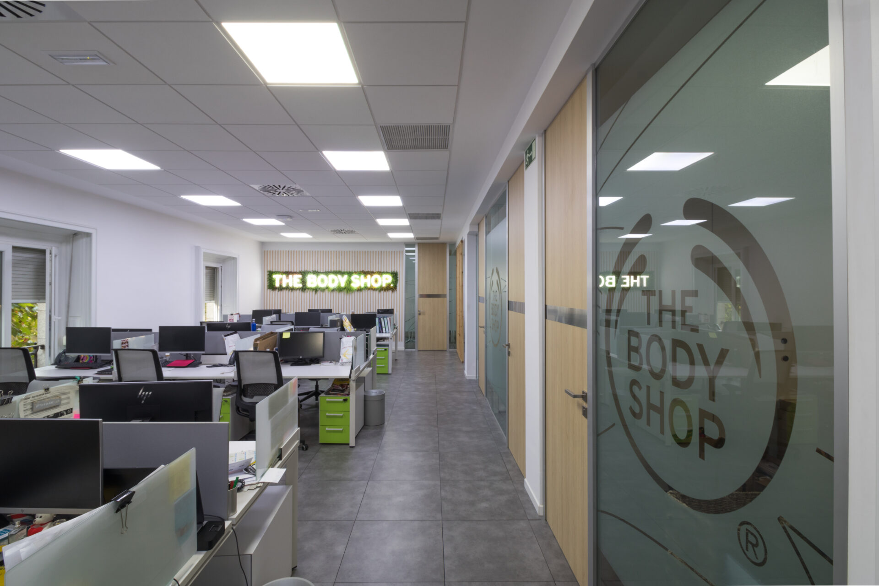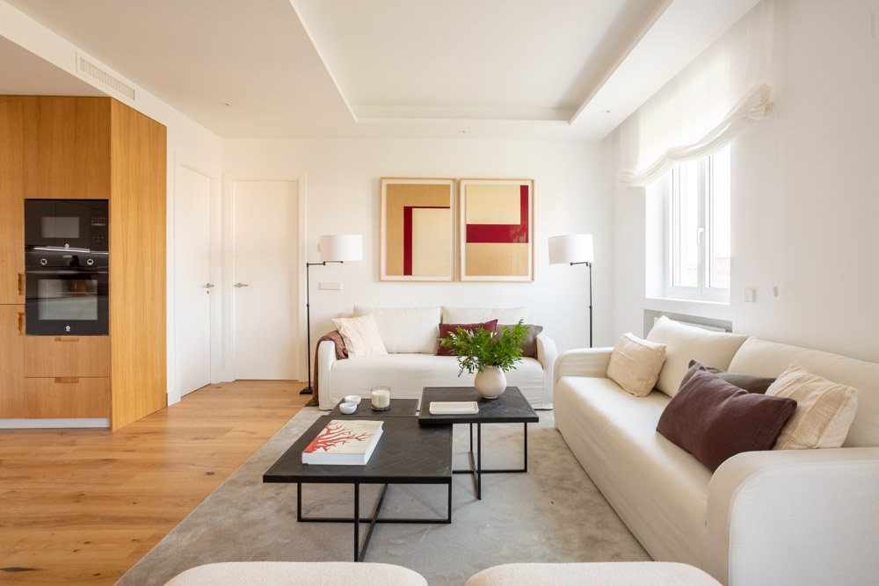The building on Camino Esperanza is conceived as a new construction project within a consolidated urban environment, where Inicio Group aims to establish a contemporary, efficient image that integrates seamlessly with its immediate surroundings. The volumetry follows a rational composition of voids and planes, emphasized by a facing brick façade with dark window frames and metal sunshades that add rhythm and depth.
On the ground floor and in common areas, durability is prioritized through large-format stone finishes and low-maintenance solutions. The interior staircase is designed as a clean, well-lit space, featuring vertical metal railings that emphasize the verticality and formal clarity of the circulation path.
The project incorporates patios and terraces that optimize sunlight exposure and natural ventilation, ensuring thermal comfort and indoor environmental quality. The development is functionally adapted to a collective housing typology, following principles of accessibility, energy efficiency, and construction rationality, delivering a sober and durable architectural solution aligned with contemporary residential standards.

